1030 17th Avenue S #101 - $2,750,000
3,328 SQ/Ft - 4 Beds, 3.5 Baths
MALVERN MUSIC ROW | NASHVILLE, TN 37212
WH Properties and listing agent Allen Huggins are proud to present this stunning luxury condo in the exclusive Music Row neighborhood. Home features gleaming hardwood floors, high ceilings with recessed lighting, a spacious modern layout, and tons of natural light throughout. Additional features include an open living space with modern fireplace and wet bar, eat-in kitchen with walk-in pantry, and a spacious owner’s retreat with gorgeous spa bathroom. The main covered terrace with built-in grill and green space is ideal for entertaining family and friends, while the rear covered terrace is ideal for relaxing in complete privacy. Walk just steps to restaurants, bars, shops, live music, local attractions, and so more - it’s a must-see in a million-dollar location!
Photo Tour
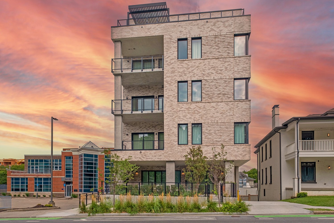
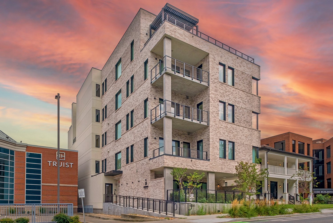
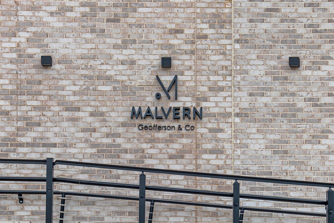
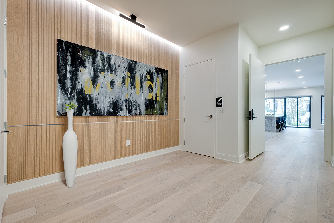
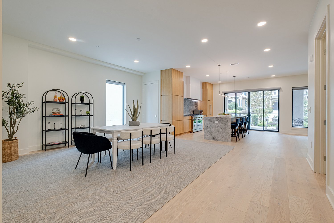
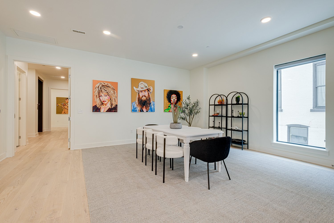
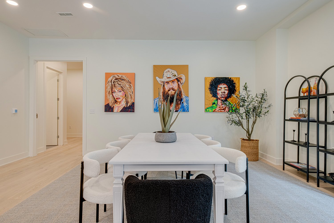
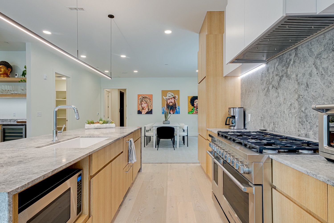
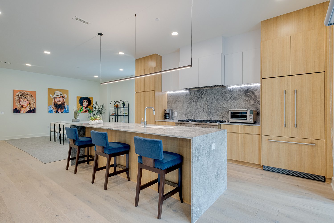
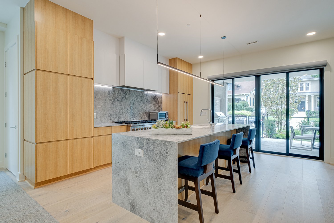
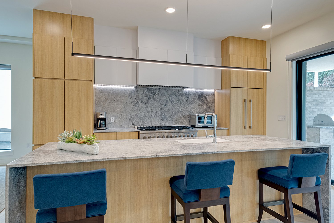
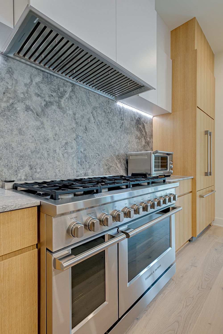
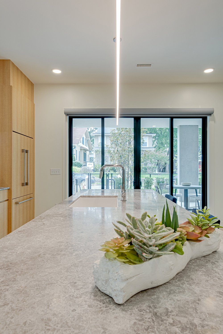
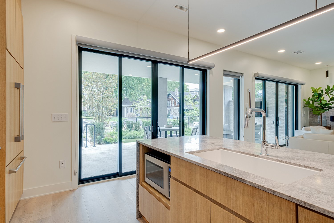
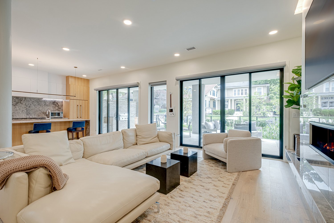
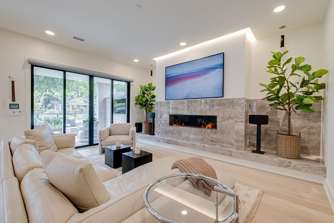
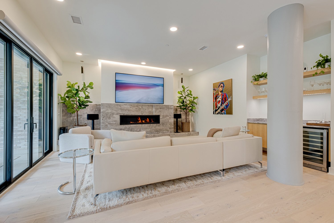
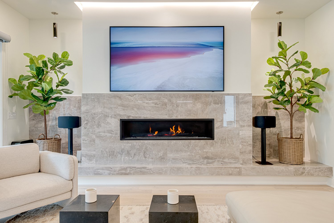
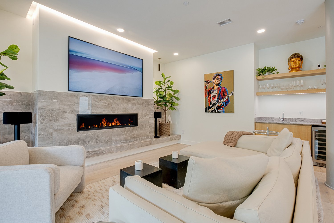
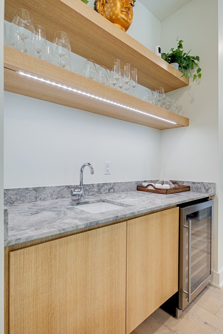
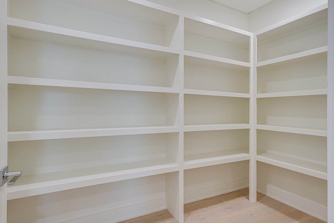
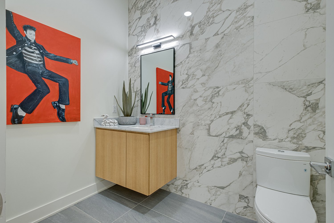
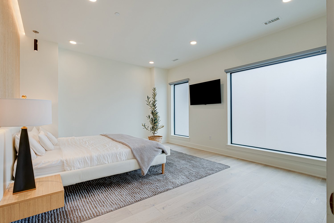
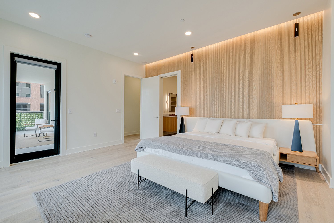
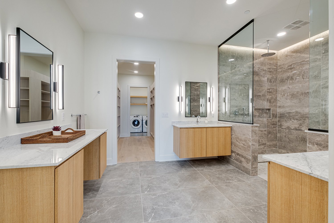
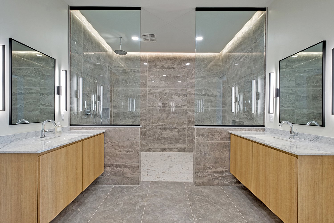
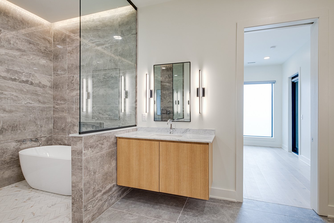
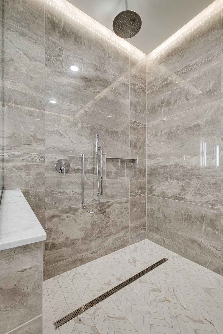
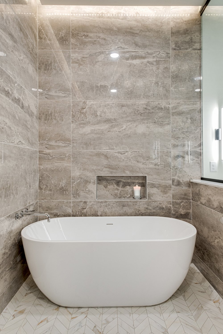
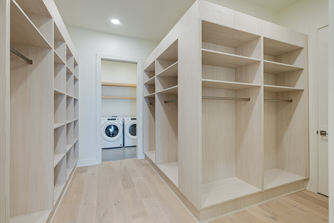
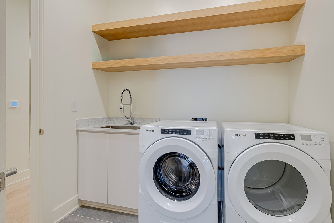
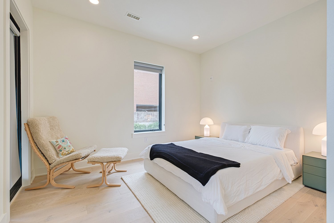
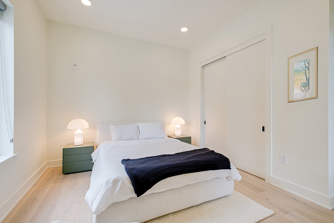
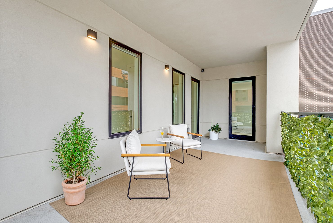
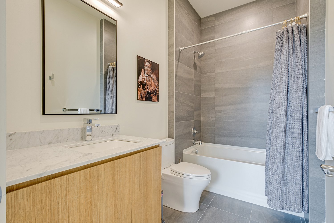
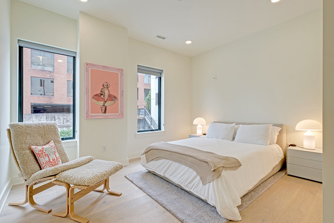
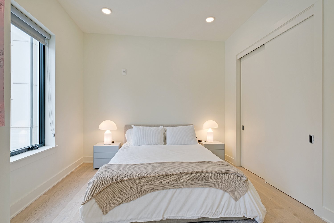
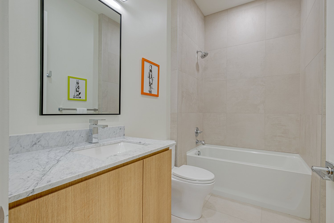
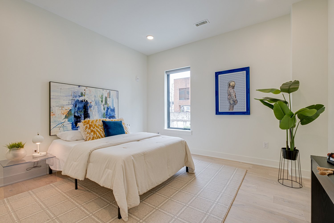
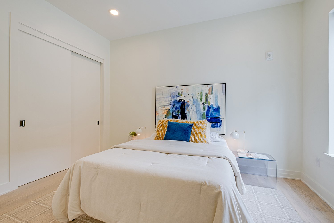
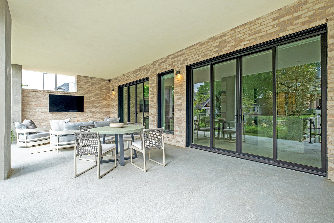
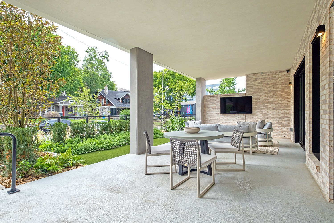
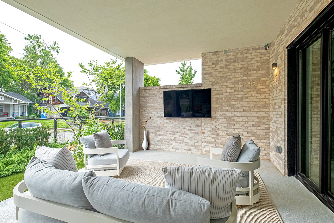
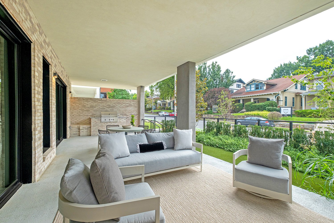
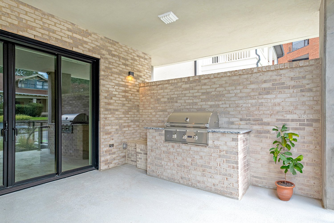
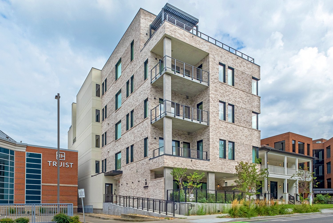
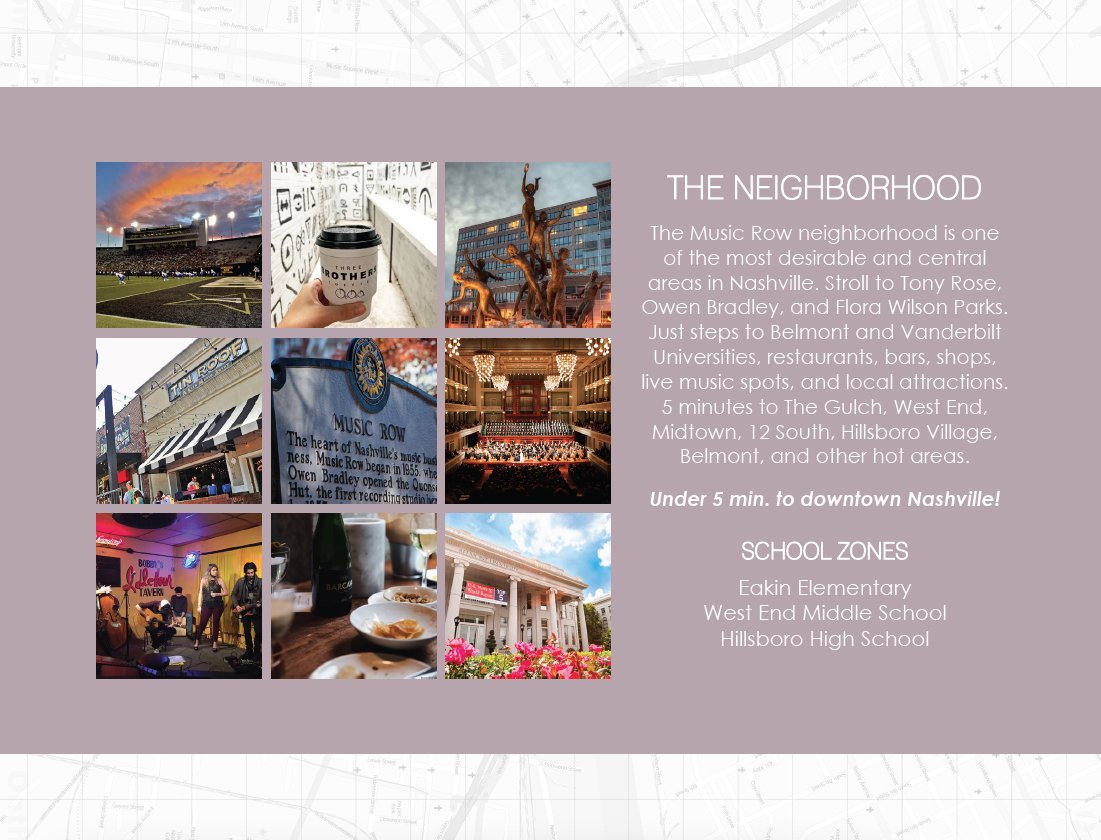
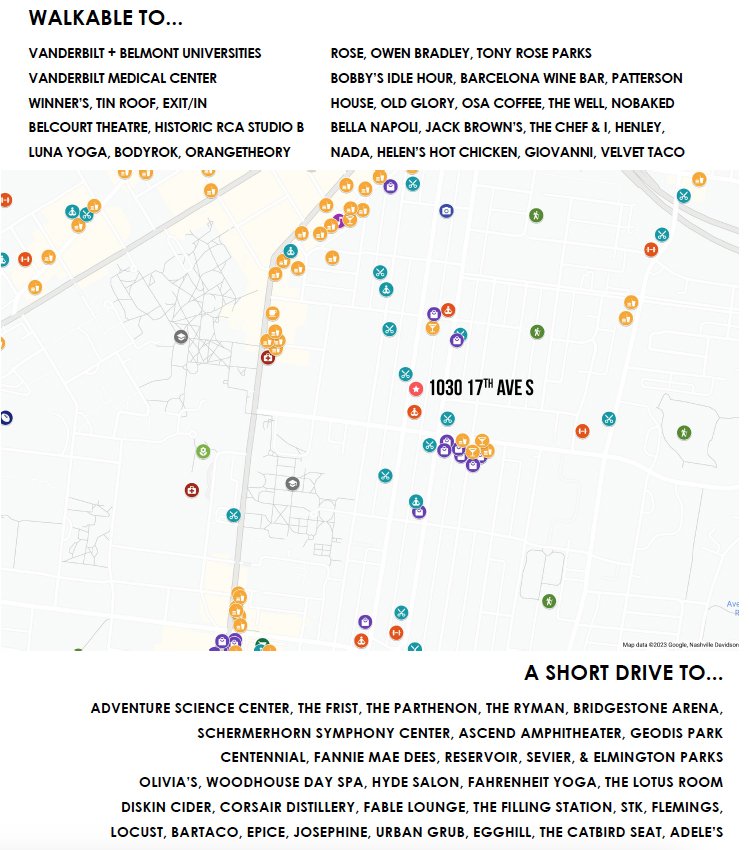
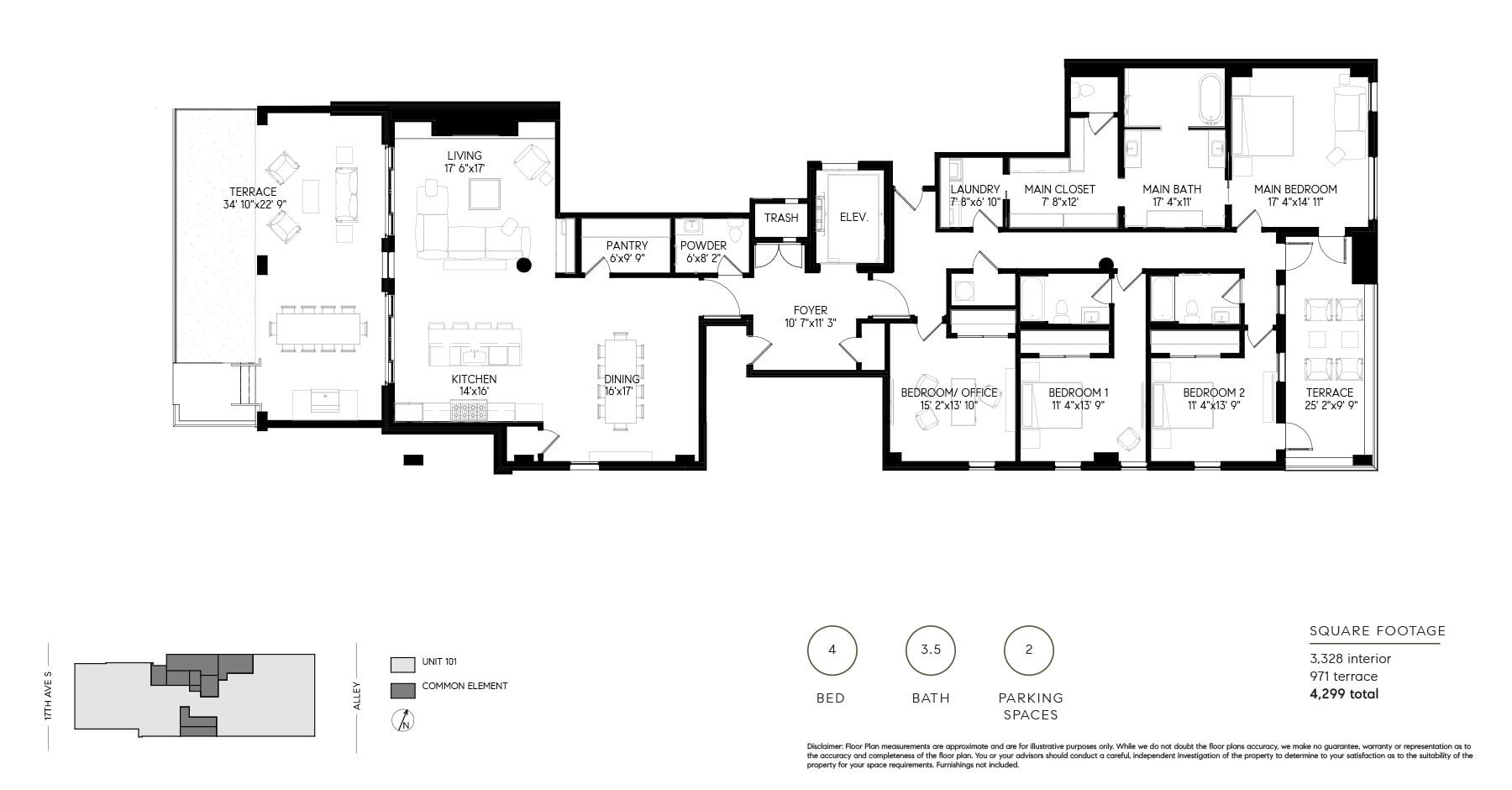
Details & Features
DETAILS
Ground-Floor Condo in Malvern
Built in 2022 - Like-New
2 Spots in Private Underground Garage
Secure + Accessible Building Entry + Elevator
4 Bedrooms
3.5 Bathrooms
4,299 Total SQ/FT: 3,328 Interior + 971 Terraces
MLS #2648572
NEIGHBORHOOD SNAPSHOT
The Music Row neighborhood is one of the most desirable and central areas in Nashville. Stroll to Tony Rose, Owen Bradley, and Flora Wilson Parks. Just steps to Belmont and Vanderbilt Universities, restaurants, bars, shops, live music spots, and local attractions. 5 minutes to The Gulch, West End, Midtown, 12 South, Hillsboro Village, Belmont, and other hot areas.
Under 5 minutes to downtown Nashville!
FEATURES
Desirable central location - walkable to restaurants, shops, attractions
White oak floors, tall 10’ ceilings, recessed lighting, tons of natural light
Modern open layout floor plan is perfect for entertaining
Entry w/tambour white oak paneled wall, custom lighting, coat closet
Guest half bath w/large format Fiori Di Bosco wall tiles, floating vanity
Spacious dining room easily seats 12+, extra closet, open to kitchen
Open living w/sleek gas fireplace + marble surround, wet bar w/fridge
Eat-in kitchen w/island, breakfast bar, waterfall marble countertops, European-style wood cabinets, marble backsplash, under cabinet lighting, Fisher & Paykel stainless steel appliances (8 burner gas range, double ovens, hidden dishwasher + fridge, microwave), huge pantry
Owner’s bed w/tambour white oak paneled wall, big picture windows, custom remote-control blinds, dream walk-in closet, terrace access
En-suite owner’s spa bath w/double floating vanities + sinks, bonus dressing vanity, walk-in wet room w/shower (2 shower heads) + large spa soaking tub
Walk-in laundry room w/sink, new washer/dryer, floating wood shelves
3 additional bedrooms w/large closets, 2 en-suite modern bathrooms
Large covered front terrace w/built-in gas grill, ample room for entertaining, low-maintenance green space, full fence w/secure gate
Rear covered terrace for more private relaxing

