4644 Benton Smith Road - $1,450,000
4,287 SQ/Ft - 4 Beds, 4 Full Baths, 2 Half Baths
GREEN HILLS | NASHVILLE, TN 37215
WH Properties and listing agent Allen Huggins are proud to present this beautifully-maintained home on a quiet street in Green Hills. Home features gleaming hardwood floors, high ceilings, crown molding, lots of natural light, and recent updates throughout. Host dinner parties in the formal dining room or the eat-in kitchen with butler’s pantry and breakfast nook. The open family room with cozy gas fireplace and large rec room with wet bar are ideal for entertaining family and friends. The formal living also makes a great private office and the fourth bedroom an ideal home gym, nursery, or studio. Relax in the main-floor owner’s suite with double walk-in closets and spa bath. Enjoy the outdoors with the custom screened porch and fenced yard, or walk to nearby parks and green spaces. All just 3 minutes to Green Hills restaurants, entertainment and more!
🌟 OPEN HOUSE: THURS. 4/4 @ 11AM - 1PM - Free luncheon, mimosas, & $300 gift card giveaway!
Photo Tour
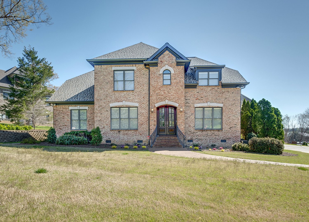
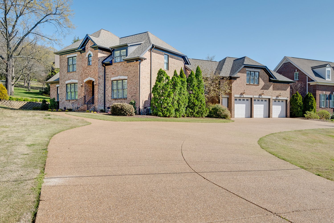
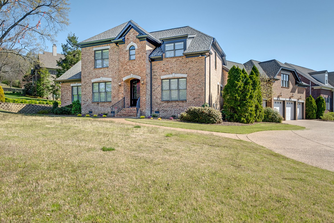
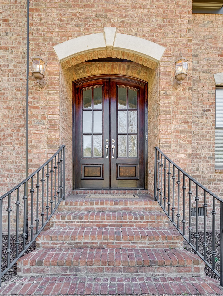
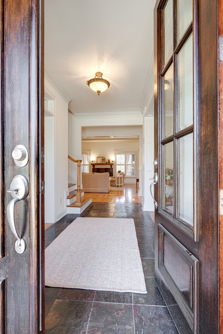
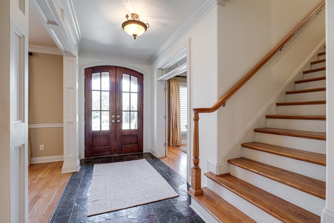
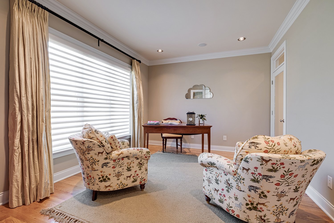
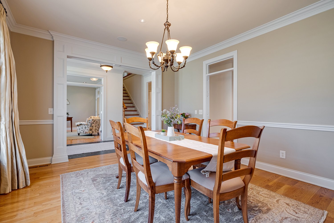
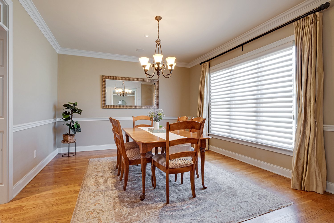
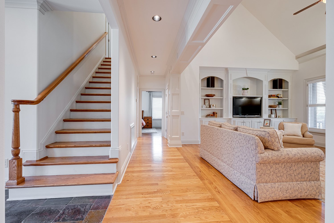
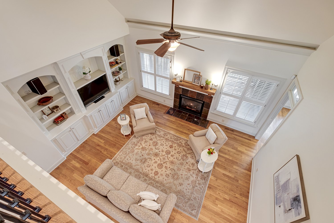
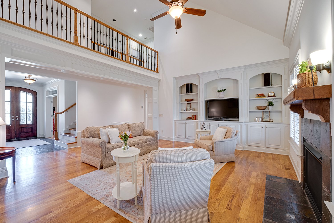
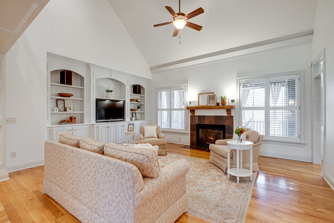
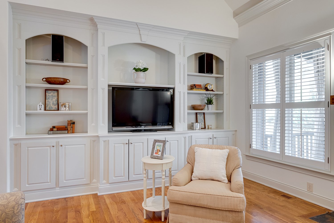
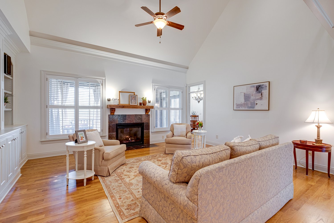
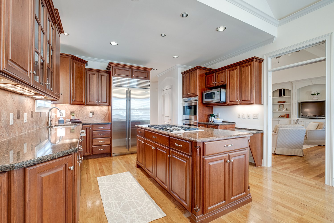
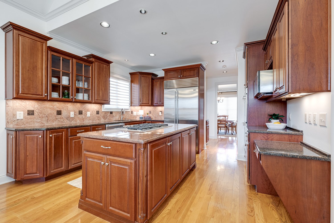
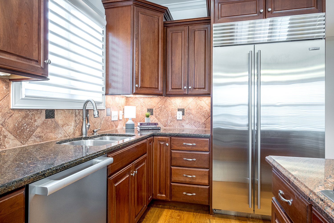
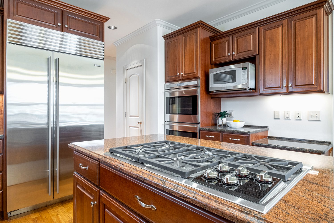
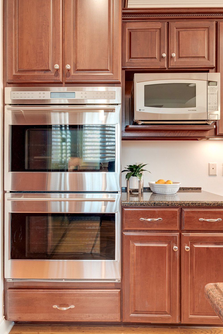
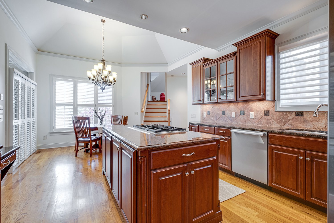
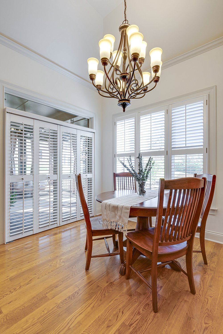
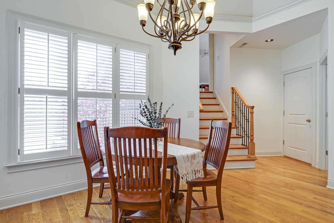
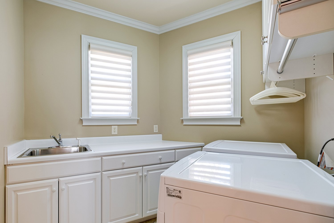
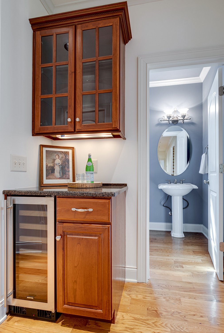
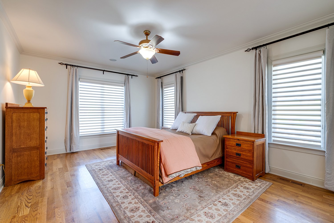
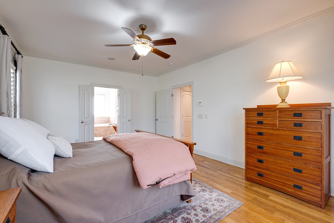
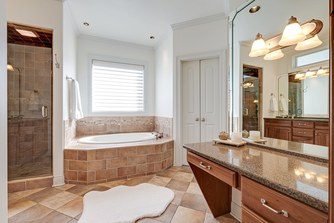
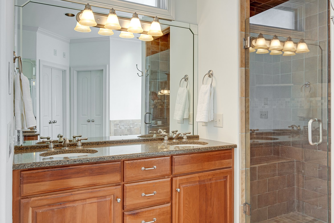
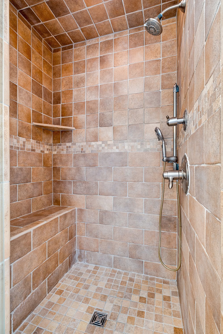
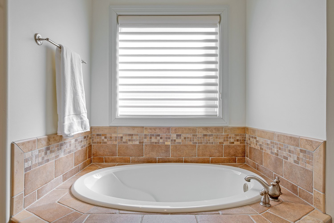
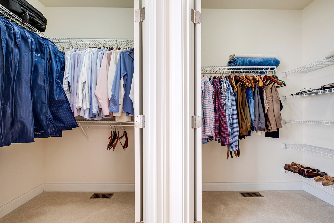
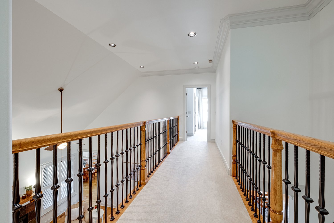
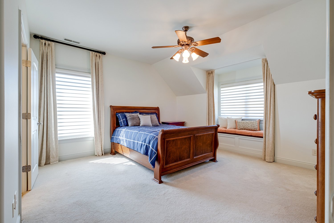
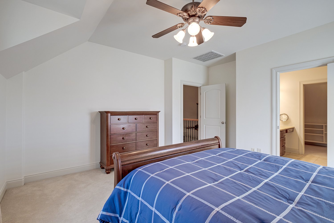
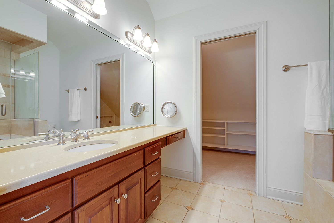
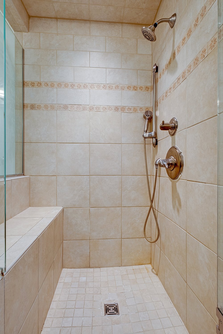
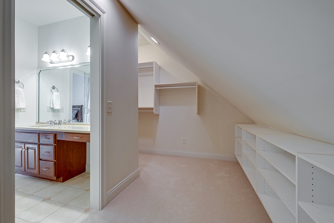
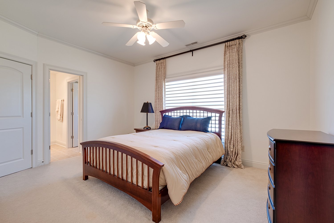
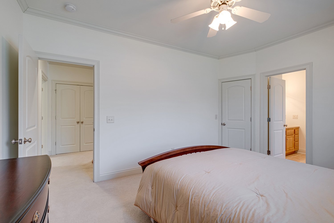
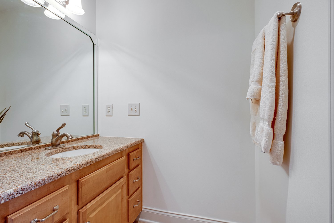
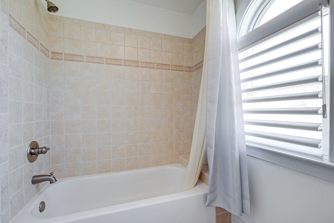
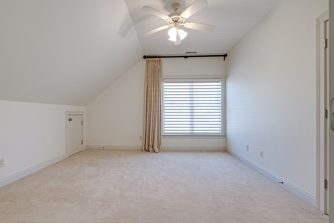
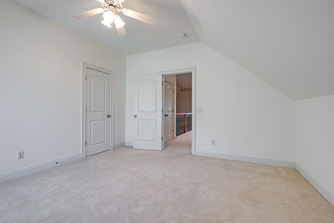
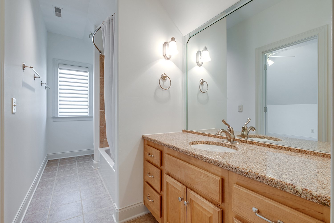
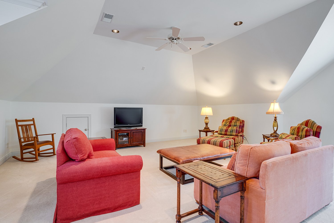
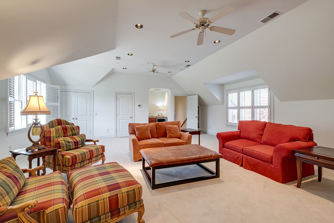
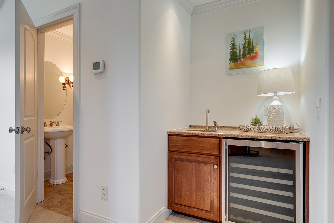
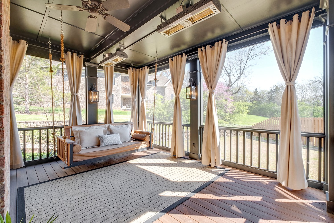
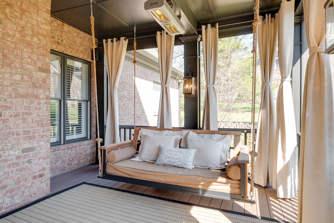
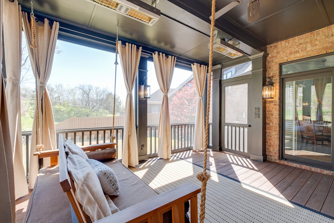
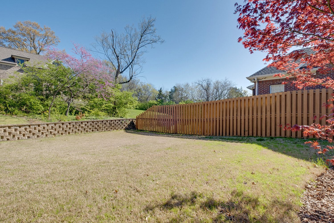
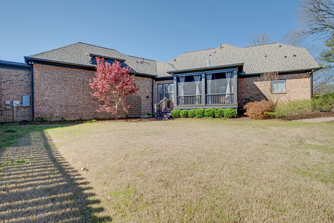
Design & Features
DETAILS
4 Bedrooms
4 Full Baths, 2 Half Baths
4,287 SQ/FT
.1 Acres
2 Story Attached, Single-Family Home
Built in 2006 - Updates Throughout
3 Car Attached Garage + Driveway
MLS #2637231
NEIGHBORHOOD SNAPSHOT
Located on a quiet street in the heart of Green Hills - one of Nashville’s most established and desirable areas. Enjoy the outdoors at nearby Green Hills and Woodmont parks or Shy’s Hill. Just 3 minutes to restaurants, shops, salons, and daily conveniences. Catch a show at The Bluebird Cafe or Regal Theater. Minutes to 12 South, Belmont, Hillsboro Village, Belle Meade, and hot areas.
Under 15 minutes to downtown Nashville!
FEATURES
3 car attached garage w/built-in shelving + work room
Additional driveway + street parking
All brick exterior, covered home entry
Recently updated roof, tankless hot water heater, filtration system
In-home sound system throughout, attic storage
Hardwood floors, crown molding, recessed lighting, wood shutters
Formal living room or office w/french doors, big picture window
Formal dining room w/big picture window, chair rail detail
Eat-in kitchen w/island, dining area, built-in desk spot, granite countertops, under cabinet lighting, stainless appliances (gas range, built-in microwave, double ovens), tile backsplash, pantry
Butler’s pantry w/drink fridge, guest half bath on main
Family room w/2 story ceiling, gas fireplace, custom built-in shelving
Walk-in laundry room on main w/utility sink + built-in storage
Large rec room w/half bath, wet bar w/fridge, built-in bookshelf
Owner’s suite on main w/double walk-in closets, en-suite full bath (double vanities + sinks, glass-front tile shower, soaking tub, built-in dressing table/vanity)
3 additional beds upstairs w/en-suite full baths + walk-in closets
Screened porch w/heaters + fans, landscaped + fenced back yard

