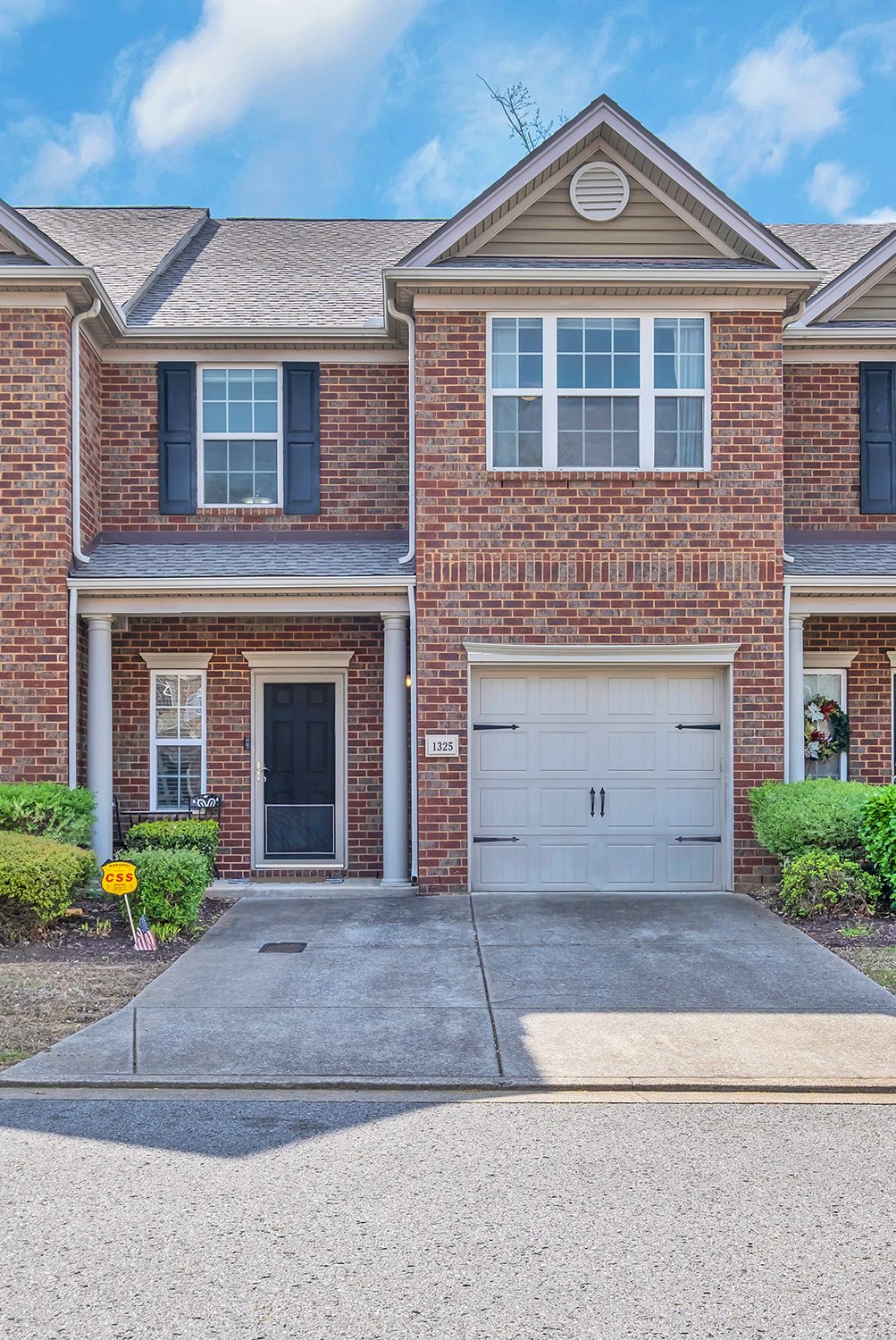1325 Crown Point Place - $379,900
1,576 SQ/Ft - 3 Beds, 2.5 Baths
CRIEVE HALL - WHISPERING HILLS | NASHVILLE, TN 37211
WH Properties and listing agent Allen Huggins are proud to present this charming townhome in a prime location - between Crieve Hall and Brentwood. Home features hardwood floors, open plan living , and updates throughout. The flow between the living , dining , and kitchen is ideal for entertaining. The updated kitchen features stone countertops, tile backsplash, storage pantry, and a breakfast bar for informal dining. Relax in the large owner’s suite with private bath and walk-in closet. The third bedroom makes an ideal office or home gym. Enjoy the outdoors with the covered front porch, private patio, and community green spaces. Minutes to local attractions, restaurants, shops, and more!
Photo Tour

































Details & Features
DETAILS
3 Bedrooms
2.5 Bathrooms
1,576 SQ/FT
.03 Acres
MLS #2817652
2 Story Attached Townhome
Built 2010 - Updated
Driveway + Attached 1 Car Garage
NEIGHBORHOOD SNAPSHOT
Located in a prime spot - right between desirable Crieve Hall and Brentwood! The private Oak Hill subdivision features walkable streets and shared green spaces. Enjoy nearby Ellington Agricultural Center, Nashville Zoo, Travellers Rest, Radnor Lake State Park, restaurants, shops, and more! Convenient to I-65 and a short drive to Brentwood, Berry Hill, Green Hills, and other hot spots.
Under 20 minutes to downtown Nashville!
FEATURES
Private subdivision, quiet walkable streets, shared green spaces
Street parking + community parking spots for guests
Brick front exterior, covered front porch
Hardwood flooring, versatile neutral design, updates throughout
Entryway w/coat closet + guest half bath
Entertainer’s open flow layout: living w/bonus seating area, dining room
Eat-in kitchen w/open dining, breakfast bar, stone countertops, custom tile backsplash, matching appliances, storage pantry
Easy access to back patio for indoor-outdoor dining
Upstairs laundry closet in hall, attic storage
Owner’s suite w/private bath {vanity w/storage, double sinks, separate shower, soaking tub, walk-in closet}
2 additional bedrooms + full hall bath upstairs w/shower-tub combo
Personal back patio, backs up to communal green space

