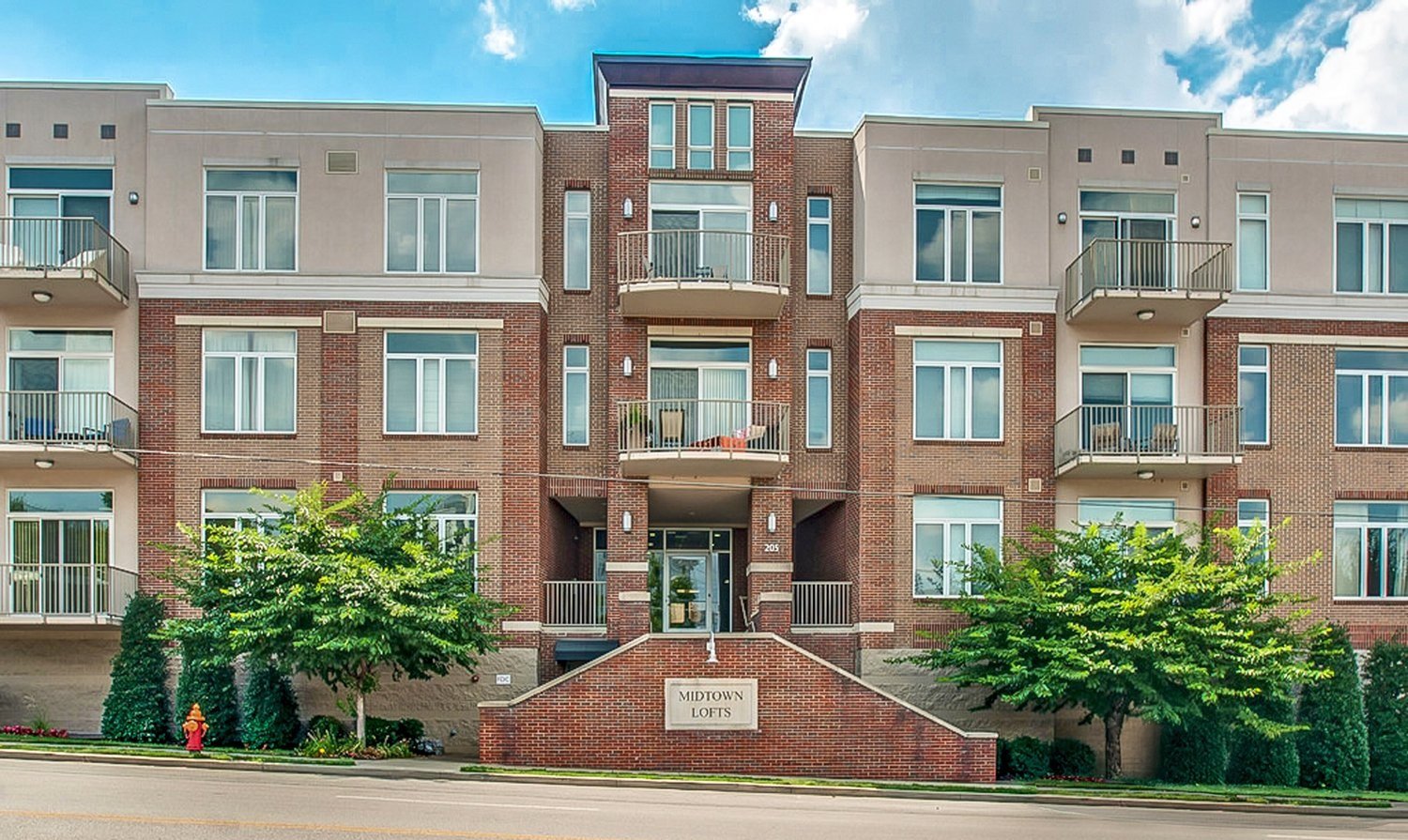205 31st Avenue N #208 - $699,900
1,891 SQ/Ft - 2 Bedrooms, 2 Bathrooms
MIDTOWN LOFTS | NASHVILLE, TN 37203
WH Properties and listing agent Allen Huggins are proud to present this spacious condo in the quiet and private Midtown Lofts building. Features hardwood flooring, high 11 ft. ceilings, and a modern open layout. The living room with gas fireplace opens to the balcony, dining, and eat-in kitchen with breakfast bar and granite countertops. The huge primary suite has ample space for office or lounge areas. Enjoy your balcony, the pool and outdoor grill space, or walk just steps to Centennial Park. The location is the icing on the cake! Walk to Vanderbilt University & Medical Center, restaurants, bars, parks, conveniences, and more. Under 10 minutes to downtown Nashville - it’s a must-see!
Photo Tour


































Details & Features
DETAILS
2 Bedrooms
2 Full Bathrooms
MLS: #2790331
Built in 2006
1 Story Attached Condo
Second Story Unit
2 Assigned Spots in Private Garage
NEIGHBORHOOD SNAPSHOT
West End-Midtown is one of the most central areas in Nashville. Walk to Centennial Park + Dog Park, Sportsplex, Vanderbilt University + Medical Center, bars, restaurants, shops, parks, local attractions, and conveniences. Under 10 min. to Belmont, Hillsboro Village, 12 South, Sylvan Park, and more hot areas.
Under 10 minutes to downtown Nashville!
FEATURES
Private building in the heart of Midtown-West End
Secure building + garage entry, lobby w/elevator, central mail room
2 private spots in garage, ample street parking for guests
Communal pool, lounge areas, grill pavilion, outdoor dining
Hardwood flooring, lots of natural light, soaring 11 ft ceilings
Open floor plan is ideal for entertaining
Entryway w/large coat closet or pantry, laundry room w/storage space
Spacious living room w/cozy gas fireplace, balcony access
Flexible open dining area
Eat-in kitchen w/breakfast bar, granite countertops, lots of cabinet space, tile backsplash, under cabinet lighting, stainless steel appliances (dishwasher, electric range/oven, microwave)
Huge primary bedroom suite w/gas fireplace, balcony access, ample space for lounge/office/workout areas
En-suite bath w/2 sinks, big tile shower, soaking tub, large walk-in closet
Second bedroom suite w/walk-in closet, bath w/shower-tub combo
Private partially-covered balcony overlooks pool (ample space for seating/dining/grilling/container gardening)

