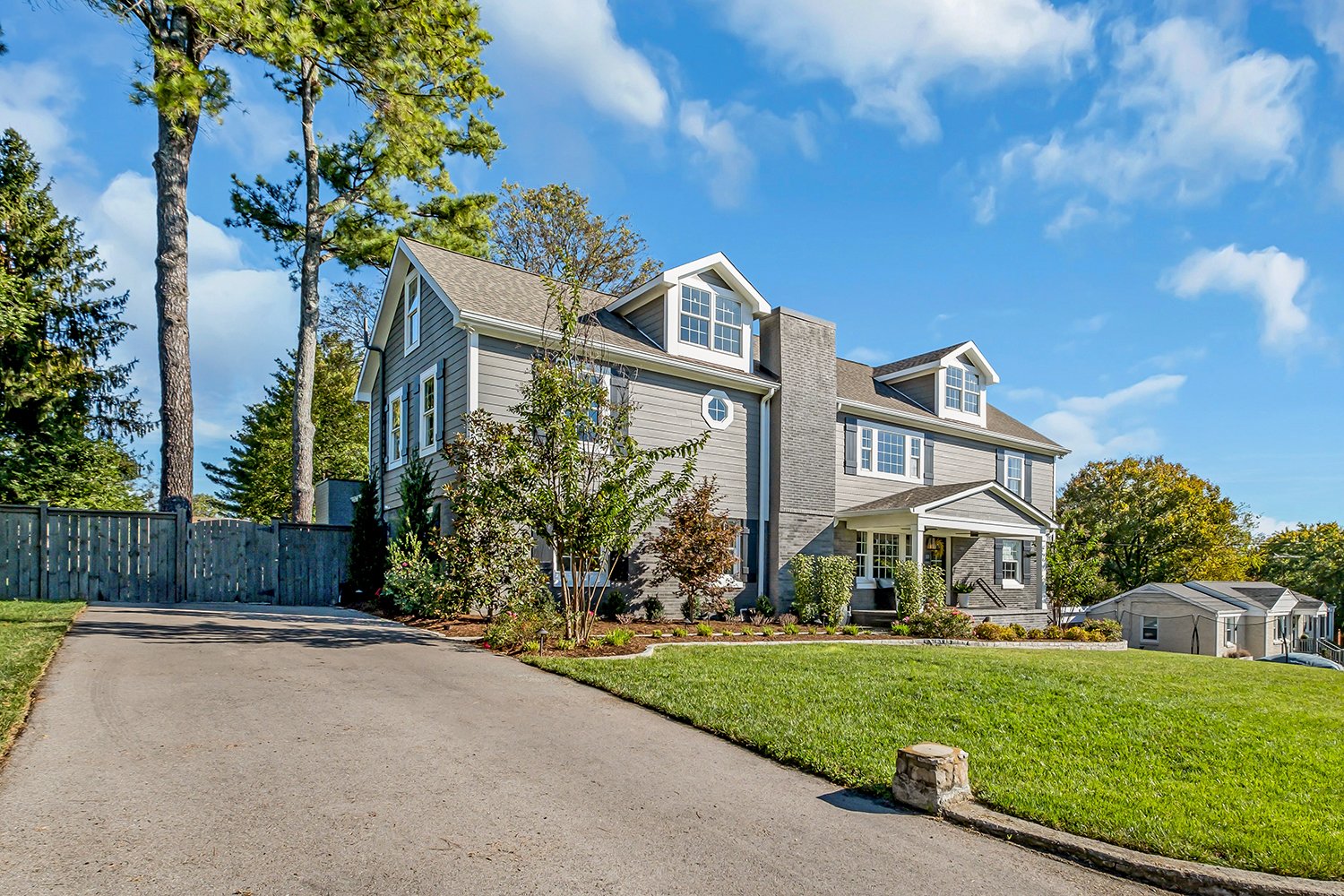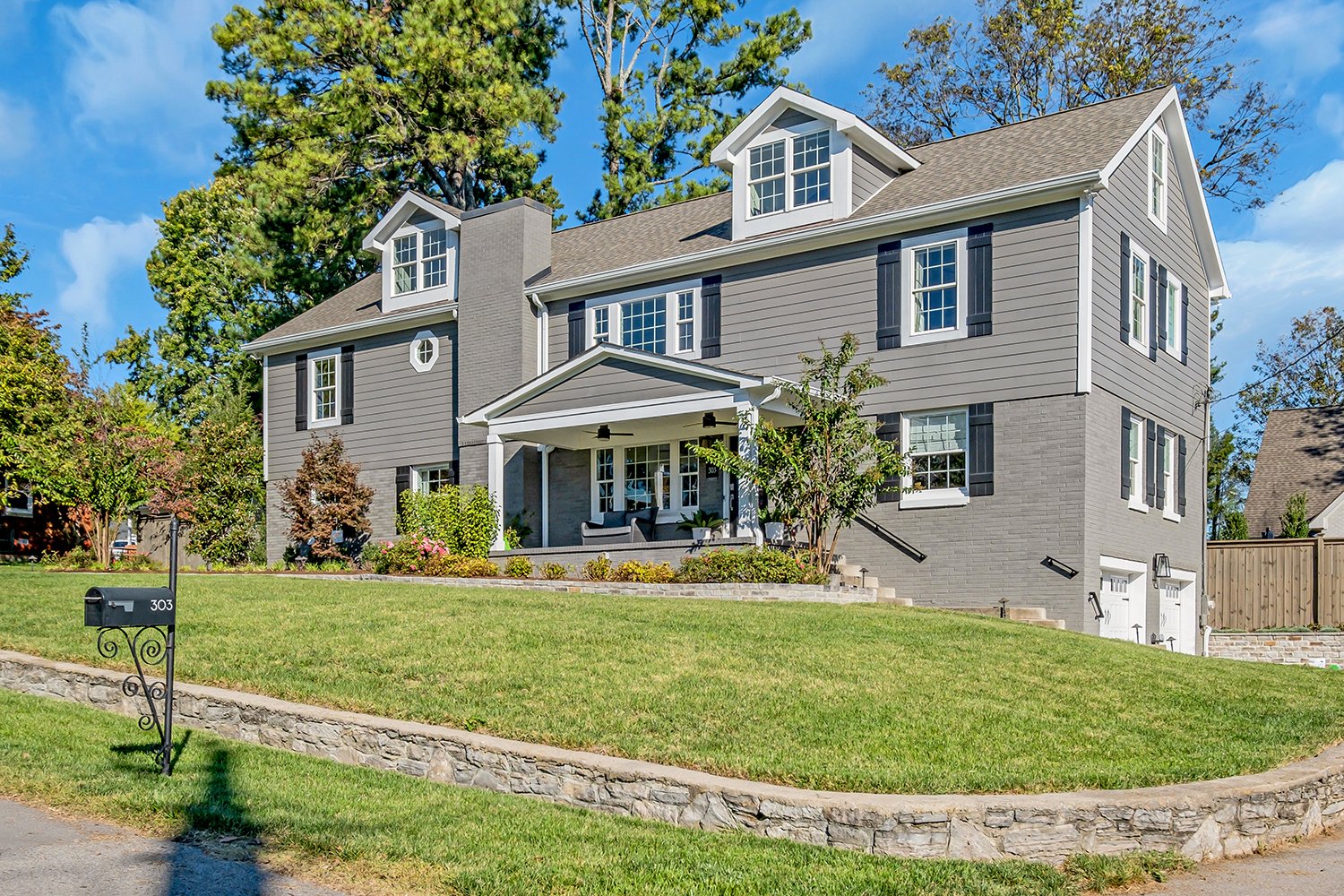303 Avondale Drive - $1,450,000
5,200 SQ/Ft - 5 Beds, 4.5 Baths
JAMES | FRANKLIN, TN 37064
WH Properties and listing agent Allen Huggins are proud to present this stunning luxury renovation just 5 minutes to downtown Franklin! Features hardwood floors, crown molding, extra closets, and tons of natural light throughout. Entertainer’s dream layout! Open living, dining, and eat-in kitchen with top-of-the-line finishes. Tons of flexible living space with the private office, open bonus room, and huge top floor rec room. Owner’s retreat with dream walk-in closet. Enjoy the outdoors on your rocking chair front porch, patio with outdoor kitchen, all-season screened porch, heated pool, and fenced yard. The garage’s finished storage rooms could become additional living space too. It’s a must-see!
⭐ POOLSIDE OPEN HOUSE: SATURDAY 4/19 @ 10AM - 12PM 🥂 Mimosas + breakfast treats!
Photo Tour




























































Design & Features
DETAILS
5 Bedrooms
4 Full Baths, 1 Half Bath
5,200 SQ/FT
.22 Acres
3 Story Detached, Single-Family Home
Built in 1957 - Complete Renovation
2 Car Attached Garage + 2 Driveways
MLS #2780189
NEIGHBORHOOD SNAPSHOT
Located in a quiet neighborhood right by downtown Franklin. Enjoy nearby parks and local attractions like Historic Carter House, Lotz Museum, Collins’ Farm and Eastern Flank Parks. Just minutes to restaurants, shops, salons, the Franklin Theatre, The Factory, and more in the downtown area. A short drive to Cool Springs, Thompsons Station, Brentwood, and other spots.
Just 5 minutes to downtown Franklin!
FEATURES
Ample parking in garage, up to 4 spots in 2nd driveway
Finished garage storage room w/closet can be finished into living space
Partial brick exterior, covered front porch, fresh landscaping
Hardwood floors, crown molding, lots of natural light, high ceilings
Entertainer’s dream floor plan: open layout living/dining/kitchen
Eat-in kitchen w/island, breakfast bar, marble countertops, tile backsplash, lots of cabinet space, built-in storage bench, stainless steel appliances (double ovens, gas range, built-in microwave, dishwasher)
Walk-in laundry room w/built-in storage, utility sink
Guest half bath + mud room w/storage on main
Private office/den, bedroom 1, full bath + deep closet on main level
Open bonus room w/extra large closet on 2nd level
Owner’s suite w/huge walk-in closet, en-suite (2 sinks, tile shower, soaking tub, vanity w/storage)
Beds 3 and 4 + full hall bath on 2nd level
Rec room on 3rd level w/wet bar, fridge, 2 built-in window seats
Open room (can easily be another bed), bedroom 5 + bath on 3rd level
Screened porch w/fireplace, fans, heaters for all-season outdoor living
Grilling patio w/outdoor kitchen, fridge
Fully fenced yard, 40x16 heated pool w/lots of lounge space

